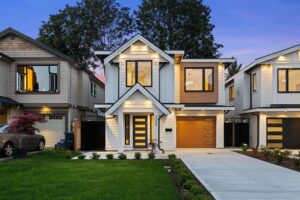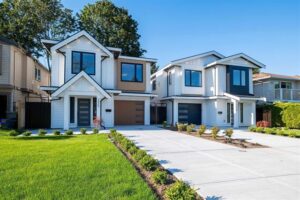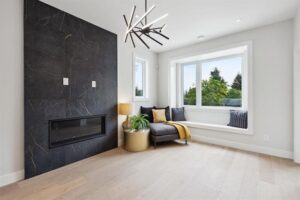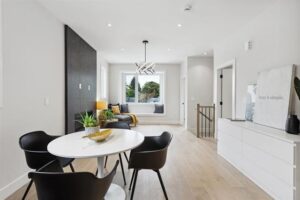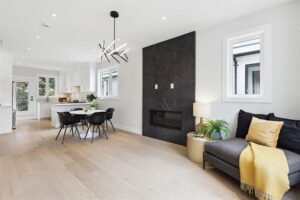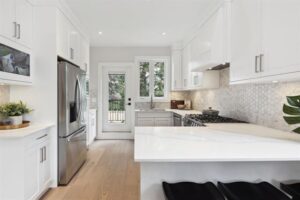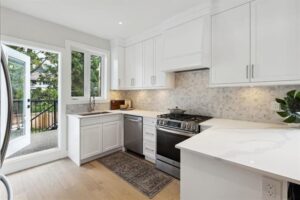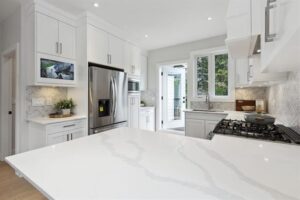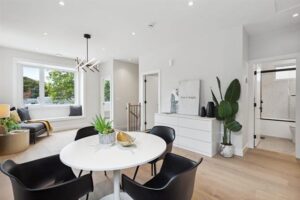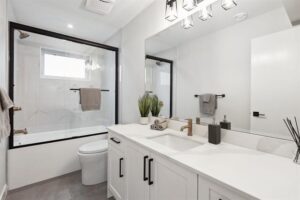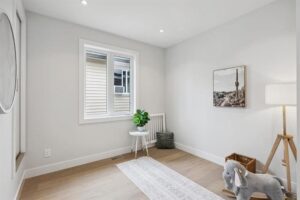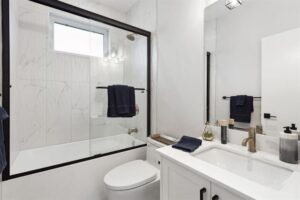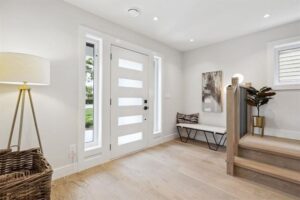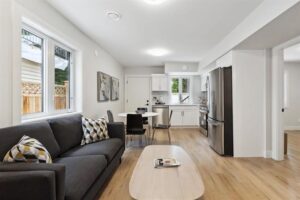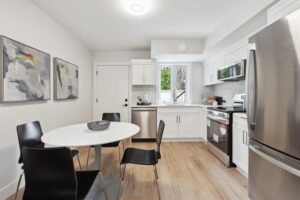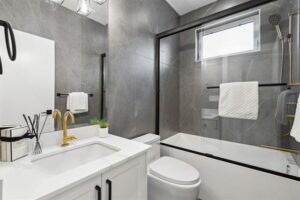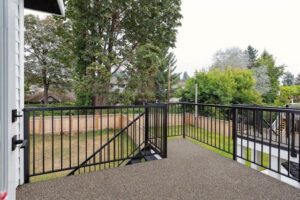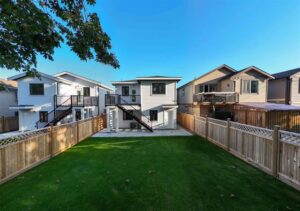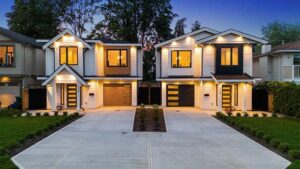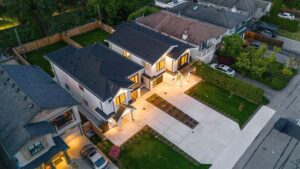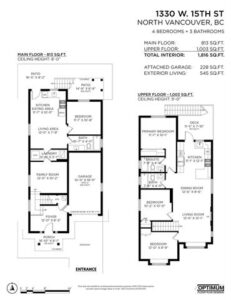1330 15th St W, North Vancouver, BC V7P 1N2, Canada
1330 15th St W, North Vancouver, BC V7P 1N2, Canada- 4 beds
-
 3 baths
3 baths
- 1816 sq ft
Basics
Description
-
Description:
Welcome to this beautifully crafted brand-new modern home, perfectly located in the quiet and family-friendly Norgate community, just minutes from shops, schools, parks, and transit. Enjoy the rare combination of central convenience and serene surroundings.
This thoughtfully designed residence features 4 spacious bedrooms and 3 full bathrooms, offering plenty of room for families, guests, or a home office setup. The welcoming foyer leads into a bright, open-concept upper level, where clean modern lines and a charming built-in window bench create a warm and inviting space to relax.
The functional kitchen is well-equipped with quality stainless steel appliances, ample cabinetry, and a layout that maximizes efficiency. With the kitchen sink overlooking the backyard and patio, enjoy effortless indoor-outdoor living that’s ideal for entertaining or family time.
The versatile Main level includes a fully self-contained guest or nanny suite with its own kitchen and full bathroom, offering great flexibility for extended family, rental income, or live-in help.
Experience the best of modern living with energy-efficient features, thoughtful design, and a lifestyle tailored for comfort and convenience in one of North Vancouver’s most desirable neighborhoods.
Show all description
Rooms
-
Rooms:
Room type Dimensions Level Foyer 12' x 8' 3 Main Family Room 12'0 x 10'2 Main Living Room 12'0 x 7'9 Main Kitchen 11'0 x 10'11 Main Bedroom 11'1 x 10'8 Main Laundry 12'0 x 3'7 Main Living Room 12'6 x 12'1 Above Dining Room 12'6 x 8'6 Above Kitchen 11'1 x 12'1 Above Primary Bedroom 11'7 x 10'1 Above Bedroom 10'2 x 10'0 Above Bedroom 12'0 x 8'9 Above
Location
Building Details
- Cooling features: Central AC
- Heating features: Heat Pump, Fireplace
- Garage spaces: 1
- Basement: Unfinished
- Roof: Asphalt
- Parking: Garage - attached, On-street
Amenities & Features
Nearby Schools
- Elementary School: Norgate Community Elementary
- Secondary School: Carson Graham Secondary schools

