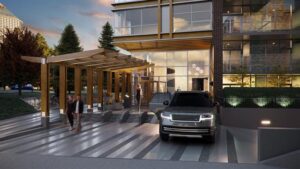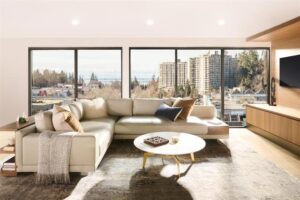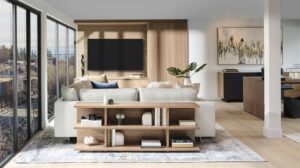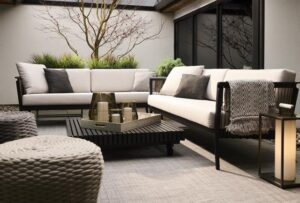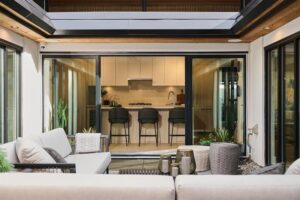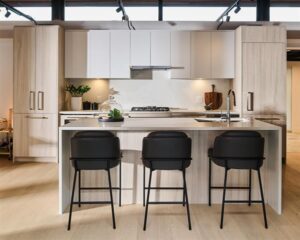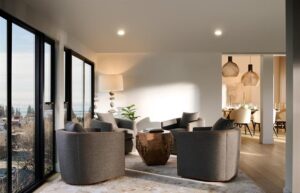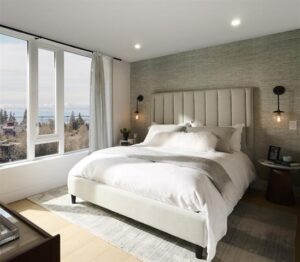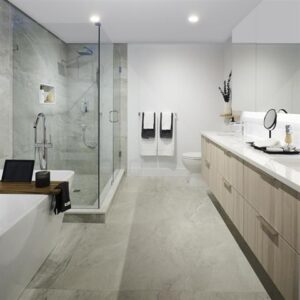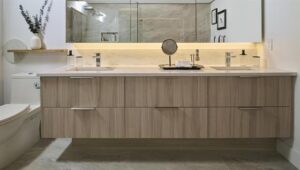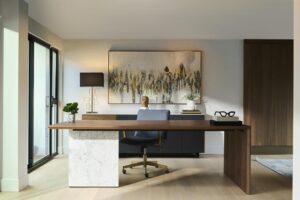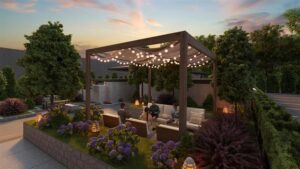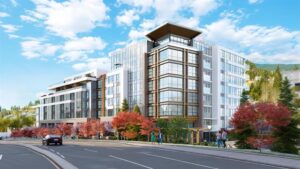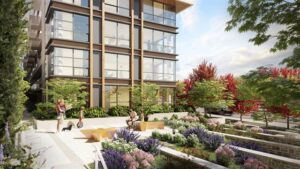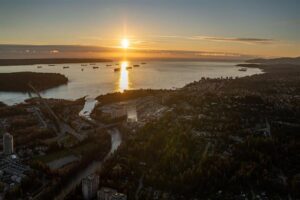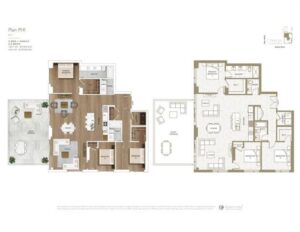423 6th St ph1, West Vancouver, BC V7T 1A4, Canada
423 6th St ph1, West Vancouver, BC V7T 1A4, Canada- 3 beds
-
 3 baths
3 baths
- 1617 sq ft
Basics
Description
-
Description:
Discover luxury living at its finest in this exceptional 3-bedroom + family room penthouse, ideally situated at the gateway to West Vancouver. Spanning 1,617 sq. ft. of refined interior space, this residence is designed to impress with soaring ceilings, hardwood floors, and an abundance of natural light.
The heart of the home is a gourmet kitchen that flows seamlessly into the expansive living, dining, and family areas, perfect for both elegant entertaining and relaxed everyday living.
Step outside onto your private 444 sq. ft. rooftop terrace, where breathtaking ocean and mountain views create an unforgettable backdrop.
Inspired by West Coast Modern architecture, this exclusive penthouse is nestled in lush landscaping and offers a walkable lifestyle just minutes from Park Royal, the Capilano River, and the Seawall.
Enjoy a full suite of luxury amenities including:
-
24/7 concierge service
-
State-of-the-art fitness centre
-
2 secure parking stalls
-
2 storage lockers
-
Semi-private elevator access
Experience the pinnacle of West Coast living! Sophisticated, scenic, and steps from everything.
Show all description -
Rooms
-
Rooms:
Room type Dimensions Level Living Room 14'2 x 12' Main Kitchen 14'8 x 8'5 Main Dining Room 14'2 x 8' Main Family Room 14'2 x 10' Main Primary Bedroom 12'2 x 12' Main Walk-In Closet 6'10 x 6'6 Main Bedroom 11'9 x 11'8 Main Walk-In Closet 6'4 x 6'4 Main Bedroom 12' x 9' Main Laundry 6' x 6' Main
Location
Building Details
- Cooling features: Central Air
- Heating features: Forced Air
- Garage spaces: 2
- Floor covering: Hard wood
- Basement: Unfinished
Amenities & Features
Nearby Schools
- Elementary School: Hollyburn Elementary School
- Secondary School: West Vancouver Secondary School

